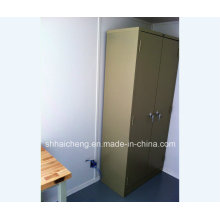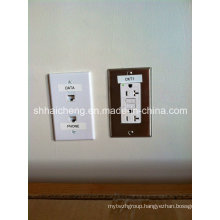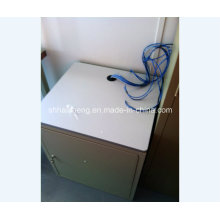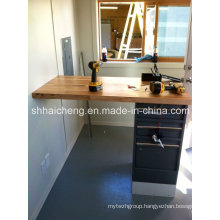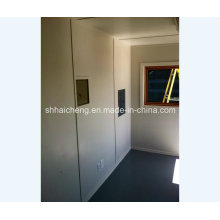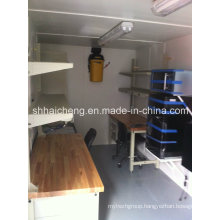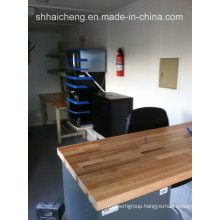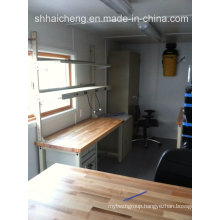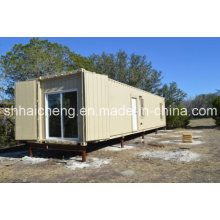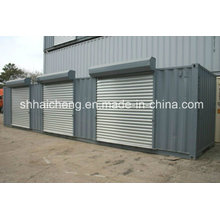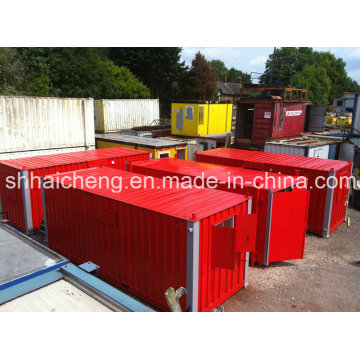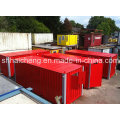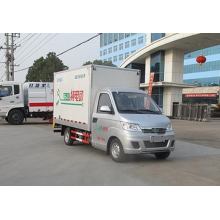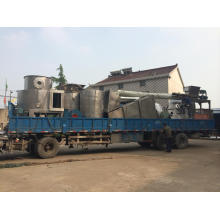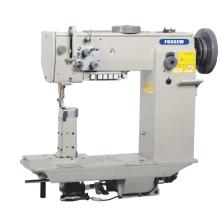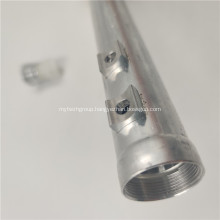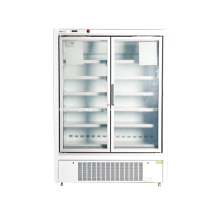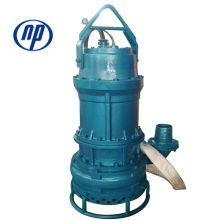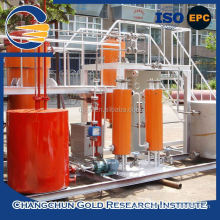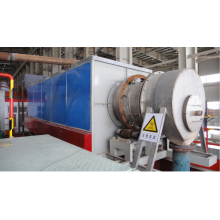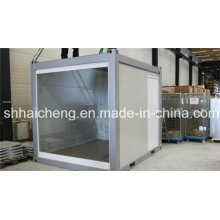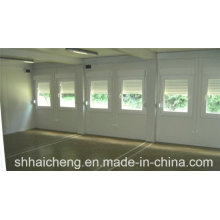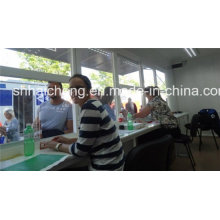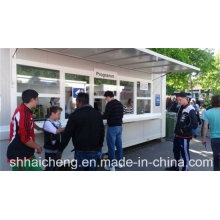20ft Site Drying Room Containers with Foldable Window (shs-fp-special009)
Basic Info
Model No.: shs-fp-special009
Product Description
Model NO.: shs-fp-special009 Usage: Warehouse, Villa, Dormitories, Temporary Offices, Workshop, Equipment Cabin Customized: Customized Floor Board: Fiber Cement or Magnesium Board or Chipboard Insulation Layer: Glass Wool or Mineral Wool or PU Foam Specification: SGS HS Code: 94060000 Material: Sandwich Panel Certification: ISO, SGS Floor Mat: PVC or Corrugated Aluminum Sheet Frame: Cold and Hot Rolled Steel Trademark: Haicheng Origin: Shanghai China 20FT Site Drying Room Containers with foldable window. Again, our secure container drying rooms are available as new or used (refurbished) nationwide. We can place partitions inside of the container to create separate areas, and can offer extra heaters, power points and lighting where you need them. Our 20ft drying room equipment is:
Anti vandal, secure and weatherproof.
Available with corrugated or profiled steel sides, and a steel frame.
Complete with lined and insulated walls.
Fitted with vinyl flooring.
Fitted with anti vandal personnel door.
Fitted with two windows with anti-vandal shutters.
Fitted with benches, worktop and coat hooks.
Fitted with a sink with hot & cold running water, and a work surface.
Fitted with tubular or downflow heaters, 5 x double sockets, 2 x fluorescent lights and a consumer unit.
Product Description
1 ) Size
Length: 6055mm;
Width: 2435mm;
Height: 2791mm;
Clear height indoor: 5860*2240*2500mm.
2) Components
Long beam: 3mm galvanized;
Short beam: 3mm galvanized;
Column: 3mm galvanized;
Wall panel: 70mm glass wool sandwich board;
Roof panel: 70mm PU and glass wool sandwich board;
Secondary beam: -shaped galvanized steel iron;
Floor panel: 18mm plywood panel+18mm magnesium floor board or 18mm cement- fiber +1.8mm PVC;
Door: Steel door, 870mmx2040mm;
Window: PVC Sliding window with Rolling shutter, 1100mmx800mm;
Electronics, water supply and drainage: According to the local law.
3) Technical parameter
Roof load: 0.5KN/sqm (can reinforce the structure as required),
Wind speed designing wind speed: 180km/h (Chinese standard),
Seismic resistance: Magnitudes 8.
2. Packing details:
1)Flat packing, 4 units in one package, all knocked down, ship in SOC(shipper owned containers);
2)Flat packing, 7 units loaded into one 40'HQ.
3. Delivery:
1)SOC delivery;
2)Container loading, flat pack loaded into 40'HQ.
4. Installation instruction:
We will provide you full instruction manual and excellent after sale services. For special projects, we can also send our engineer to help you move in with satisfaction.
5. Our advantages:
Company competitive edge
1) Qualification: CE(DIN18800), ISO9001, BV, SGS;
2) Long time oversea project experience;
3) High Construction Efficiency (2 worker in one day for one unit);
4) 4S sales and service network, buy a house just like to buy a car;
Brand Name: Haicheng
Products advantage
1) Integrated base and roof, PU injected, excellent strength and tightness;
2) 0.426mm color steel sheet for sandwich wall panel, strong and beautiful;
3) Durable, beautiful, economic and environmental;
4) Long life time (Max. 10 years);
5) Easy to transport and assemble (Can load 7 units into one 40'HQ). Contact us if you need more details on Container Workshop. We are ready to answer your questions on packaging, logistics, certification or any other aspects about Modular Workshop、Prefab Workshop. If these products fail to match your need, please contact us and we would like to provide relevant information.
Anti vandal, secure and weatherproof.
Available with corrugated or profiled steel sides, and a steel frame.
Complete with lined and insulated walls.
Fitted with vinyl flooring.
Fitted with anti vandal personnel door.
Fitted with two windows with anti-vandal shutters.
Fitted with benches, worktop and coat hooks.
Fitted with a sink with hot & cold running water, and a work surface.
Fitted with tubular or downflow heaters, 5 x double sockets, 2 x fluorescent lights and a consumer unit.
Product Description
1 ) Size
Length: 6055mm;
Width: 2435mm;
Height: 2791mm;
Clear height indoor: 5860*2240*2500mm.
2) Components
Long beam: 3mm galvanized;
Short beam: 3mm galvanized;
Column: 3mm galvanized;
Wall panel: 70mm glass wool sandwich board;
Roof panel: 70mm PU and glass wool sandwich board;
Secondary beam: -shaped galvanized steel iron;
Floor panel: 18mm plywood panel+18mm magnesium floor board or 18mm cement- fiber +1.8mm PVC;
Door: Steel door, 870mmx2040mm;
Window: PVC Sliding window with Rolling shutter, 1100mmx800mm;
Electronics, water supply and drainage: According to the local law.
3) Technical parameter
Roof load: 0.5KN/sqm (can reinforce the structure as required),
Wind speed designing wind speed: 180km/h (Chinese standard),
Seismic resistance: Magnitudes 8.
2. Packing details:
1)Flat packing, 4 units in one package, all knocked down, ship in SOC(shipper owned containers);
2)Flat packing, 7 units loaded into one 40'HQ.
3. Delivery:
1)SOC delivery;
2)Container loading, flat pack loaded into 40'HQ.
4. Installation instruction:
We will provide you full instruction manual and excellent after sale services. For special projects, we can also send our engineer to help you move in with satisfaction.
5. Our advantages:
Company competitive edge
1) Qualification: CE(DIN18800), ISO9001, BV, SGS;
2) Long time oversea project experience;
3) High Construction Efficiency (2 worker in one day for one unit);
4) 4S sales and service network, buy a house just like to buy a car;
Brand Name: Haicheng
Products advantage
1) Integrated base and roof, PU injected, excellent strength and tightness;
2) 0.426mm color steel sheet for sandwich wall panel, strong and beautiful;
3) Durable, beautiful, economic and environmental;
4) Long life time (Max. 10 years);
5) Easy to transport and assemble (Can load 7 units into one 40'HQ). Contact us if you need more details on Container Workshop. We are ready to answer your questions on packaging, logistics, certification or any other aspects about Modular Workshop、Prefab Workshop. If these products fail to match your need, please contact us and we would like to provide relevant information.
Product Categories : Special Industry Container
Premium Related Products
Other Products
Hot Products
PTJ-8x10D Luxury container homes10FT standard prefab modular homes in Australia10/16ft container house with toilet for officeWell Designed Hign Quality Container House2016 low cost small prefab steel kioskLow cost high quality light steel structure house workshop/warehouse buildingCommercial quickly assemble prefabricated steel structure frame school building houseEPS sandwich panelwall low cost prefab modular container bathroom houseCheap fast build temporary prefabricated refugee camp houseISO,CE certificated luxury prefabricated container office house in chinaEPS sandwich panel modular prefabricated container bathroom house for saleCheap custom made prefabricated container house self contained kitchensLow cost wholesale prefabricated light steel structure frame houseAttractive design easy installation modern prefab modular container bathroom houseHigh quality different size cold prefab storage containers house low priceBuilding materials shopping mall prefabricated coffee shop
