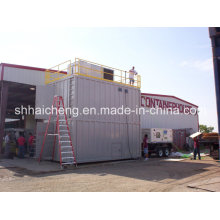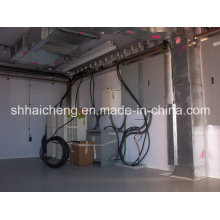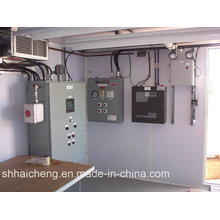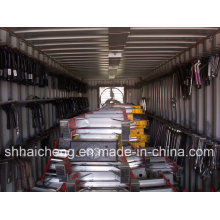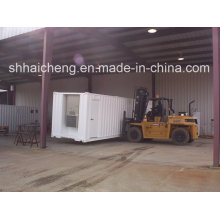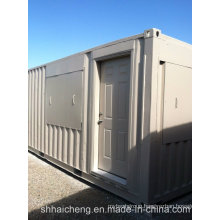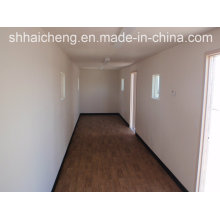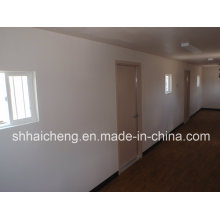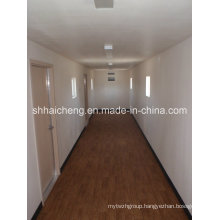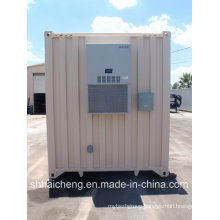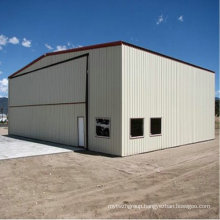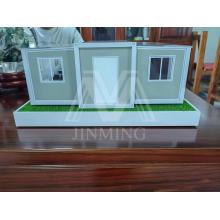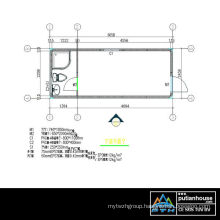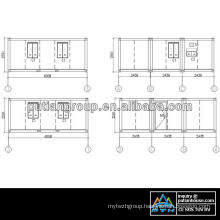Brazil Container House Project
Basic Info
Model No.: PTC
Product Description
Specifications Steel Structure Container House: widly used in construction site, the quarry/mining site, residence, office, toilet, kiosk
1. Brief of the project:
Sales man:Alvin Zhang Location: Brazil Useage: house NO.: 7 sets Producing time: 2012.08.21 Delivery: Highly modularized, each wall in a whole piece, all finished in the factory, packed and loaded into 40’HQ Installation: 3 days 2. Design paramater:
1) Land carrying capacity is 120KN/m2
2) Wind load: 0 KN/m2
3) Roof dead load: 0.3 KN/m2
4) Roof live load: 0.6 KN/m2
5) Floor dead load: 3 KN/m2
6) Floor live load: 2.5 KN/m2
7) Seismic: 7 level 3. Materials used:
Primary structure: Sandwich panel ,Steel external wall panel: 75mm EPS Sandwich panel, the thickness of colored steel is 0.42m (double side) ; Density is 12kg /m3(not include door and window), brick patten wall ,Each wall panel include two connections, size: width 2438mm * height 2591mm. connect fittings : include floor base plate,two-side and top wrapping cover Window: Width 800*Height 1100PVC sliding window+security roller blind Door: Steel door and molding door Electric: AU standard, preseted
inside decoration strips : including the floor skirting ,décoration strips for top and corner Other special requirement: fully finished 4. Drawings and pictures:



 Contact us if you need more details on Container House. We are ready to answer your questions on packaging, logistics, certification or any other aspects about Modular Homes、Prefabricated House. If these products fail to match your need, please contact us and we would like to provide relevant information.
Contact us if you need more details on Container House. We are ready to answer your questions on packaging, logistics, certification or any other aspects about Modular Homes、Prefabricated House. If these products fail to match your need, please contact us and we would like to provide relevant information.
1. Brief of the project:
Sales man:Alvin Zhang Location: Brazil Useage: house NO.: 7 sets Producing time: 2012.08.21 Delivery: Highly modularized, each wall in a whole piece, all finished in the factory, packed and loaded into 40’HQ Installation: 3 days 2. Design paramater:
1) Land carrying capacity is 120KN/m2
2) Wind load: 0 KN/m2
3) Roof dead load: 0.3 KN/m2
4) Roof live load: 0.6 KN/m2
5) Floor dead load: 3 KN/m2
6) Floor live load: 2.5 KN/m2
7) Seismic: 7 level 3. Materials used:
Primary structure: Sandwich panel ,Steel external wall panel: 75mm EPS Sandwich panel, the thickness of colored steel is 0.42m (double side) ; Density is 12kg /m3(not include door and window), brick patten wall ,Each wall panel include two connections, size: width 2438mm * height 2591mm. connect fittings : include floor base plate,two-side and top wrapping cover Window: Width 800*Height 1100PVC sliding window+security roller blind Door: Steel door and molding door Electric: AU standard, preseted
inside decoration strips : including the floor skirting ,décoration strips for top and corner Other special requirement: fully finished 4. Drawings and pictures:




 Contact us if you need more details on Container House. We are ready to answer your questions on packaging, logistics, certification or any other aspects about Modular Homes、Prefabricated House. If these products fail to match your need, please contact us and we would like to provide relevant information.
Contact us if you need more details on Container House. We are ready to answer your questions on packaging, logistics, certification or any other aspects about Modular Homes、Prefabricated House. If these products fail to match your need, please contact us and we would like to provide relevant information. Product Categories : Prefabricated Building
Premium Related Products
Other Products
Hot Products
PTJ-8x10D Luxury container homes10FT standard prefab modular homes in Australia10/16ft container house with toilet for officeWell Designed Hign Quality Container House2016 low cost small prefab steel kioskLow cost high quality light steel structure house workshop/warehouse buildingCommercial quickly assemble prefabricated steel structure frame school building houseEPS sandwich panelwall low cost prefab modular container bathroom houseCheap fast build temporary prefabricated refugee camp houseISO,CE certificated luxury prefabricated container office house in chinaEPS sandwich panel modular prefabricated container bathroom house for saleCheap custom made prefabricated container house self contained kitchensLow cost wholesale prefabricated light steel structure frame houseAttractive design easy installation modern prefab modular container bathroom houseHigh quality different size cold prefab storage containers house low priceBuilding materials shopping mall prefabricated coffee shop
